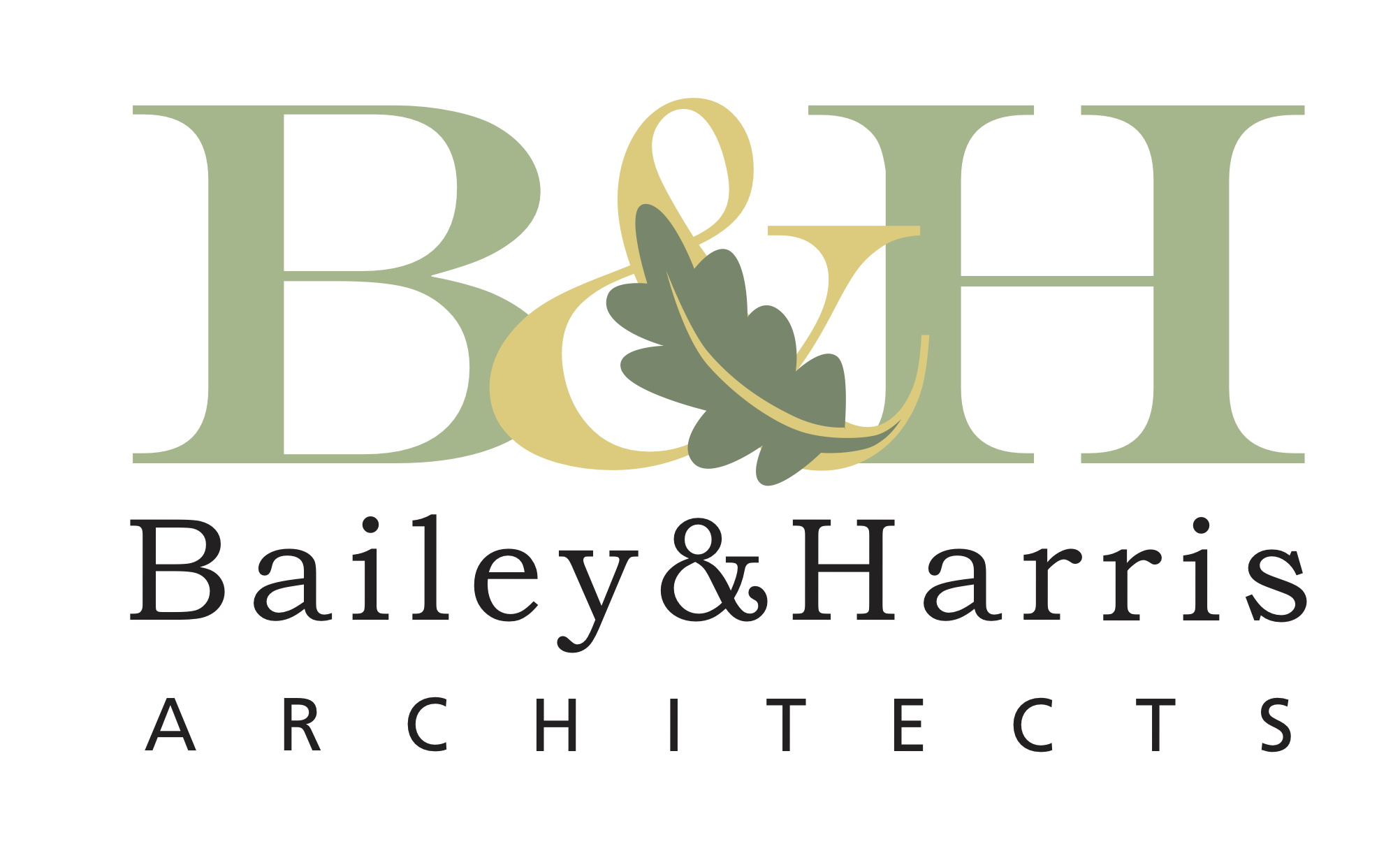Aurora fields
This is a classic country house and illustrates many of the principles that we instill in our new construction designs and borrow from traditional precedent. The sheltering swooped roof nestles the home into the landscape & graduates to a human scale at entry The garage is a footnote to the main house, it does not charade as part of the house and it is not the primary focal point. It is oriented to maximize views and natural light, the outdoors are welcomed in. Sunlight moves through the house from day to night. Space planning is efficient, not gratuitous, with private to public spaces and a mindful sense of scale. There are sightlines through the house so people in it feel connected when in various rooms but it is not wide open, each space has its own character.

Reclaimed porthole window is a playful detail designed into the kitchen

Double column detail with copper lantern

Reclaimed glass window is repurposed with stained glass as skylight at stair landing












