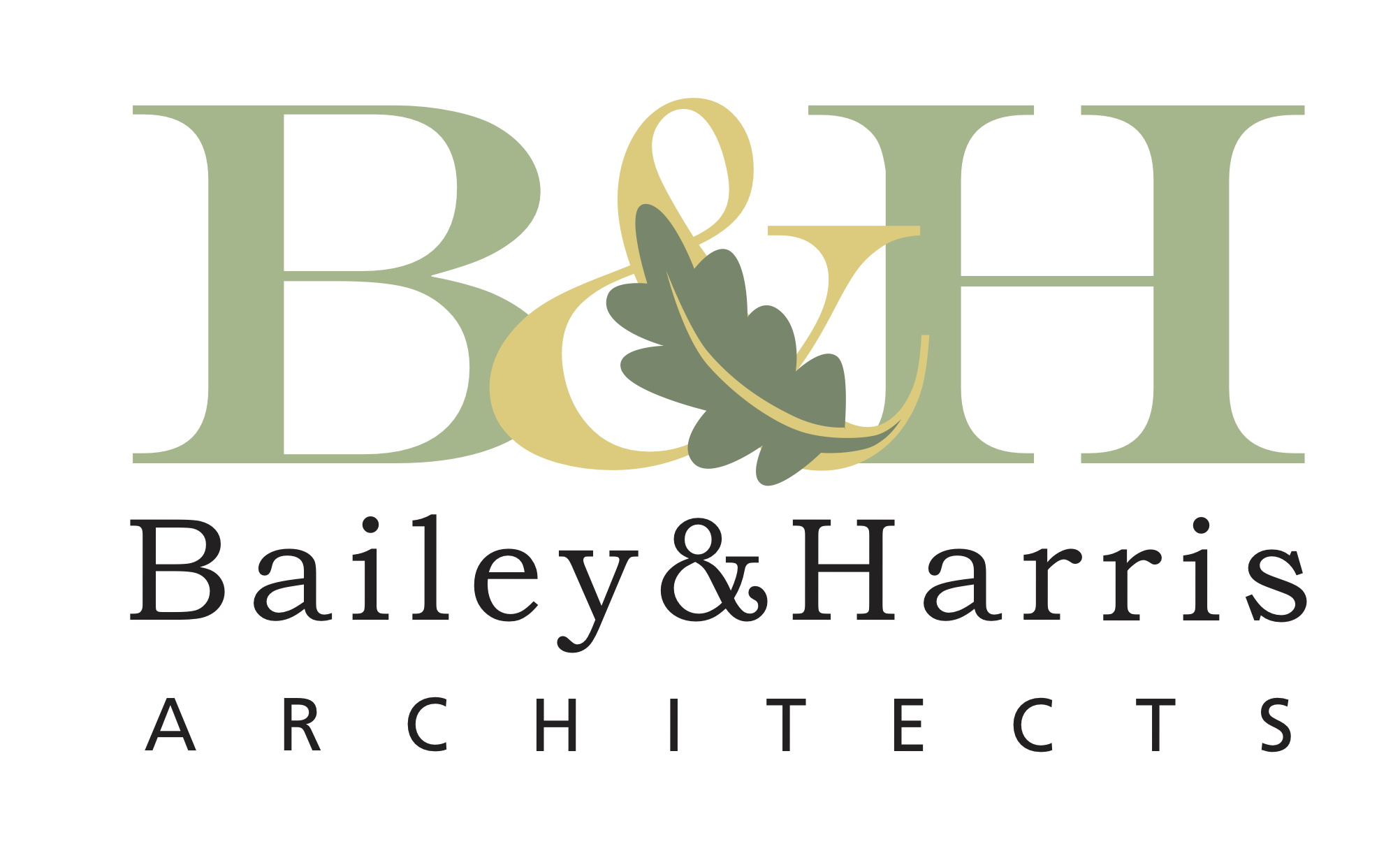Project Timeline
Architects bring value to a home design and life.
Our goal is not only a great product, a built work that delights but a process that keeps clients happy from the beginning. Building is stressful, the design process should not be. Ample time must be provided to explore ideas, to make decisions and selections. We are guides and our job is to make the process go as smoothly as possible. We recommend this “stages timeline” guide for most residential projects:
Collect & Gather
include surveys, measurements, ideas, requirements, inspiration, we get to know you, we collaborate and brainstorm on all the little and big things that will give character and detail to the project
Schematic design:
Sketches & Space planning concepts are presented fixing a solution to needs. A floor plan with adjacencies, connections, proportions, features is the result. There will be back-n-forth of ideas and an exploration of the 3rd dimension
Design development:
Time is be allocated for the Owner to shop, think and select. The elements selected whether ready made or custom built will shape the spaces and more back and forth will transpire as the design is tweaked to accommodate the selections. The Interior and exterior takes shape as the plan comes to life in 3 dimensions
Construction Documents:
We get on paper the information that a contractor needs to build and cost out the design. Changes made at this stage are harder to make as they sometimes have a trickle effect. The design is realized structurally for loads and against weather and for durability. Systems are integrated into the design such as, electrical, plumbing, insulation and heating.
Bidding & Negotiation:
We get on paper the information that a contractor needs to build and cost out the design. Changes made at this stage are harder to make as they sometimes have a trickle effect. The design is realized structurally for loads and against weather and for durability. Systems are integrated into the design such as, electrical, plumbing, insulation and heating.
Award:
A building partner is selected and terms are sorted out from the contract form, to schedule of payment and including requirements of funding sources and bank requirements when applicable. It may be that the selected contractor cannot commence the project for months or weeks from award
Construction commences:
A building partner is selected and terms are sorted out from the contract form, to schedule of payment and including requirements of funding sources and bank requirements when applicable. It may be that the selected contractor cannot commence the project for months or weeks from award
