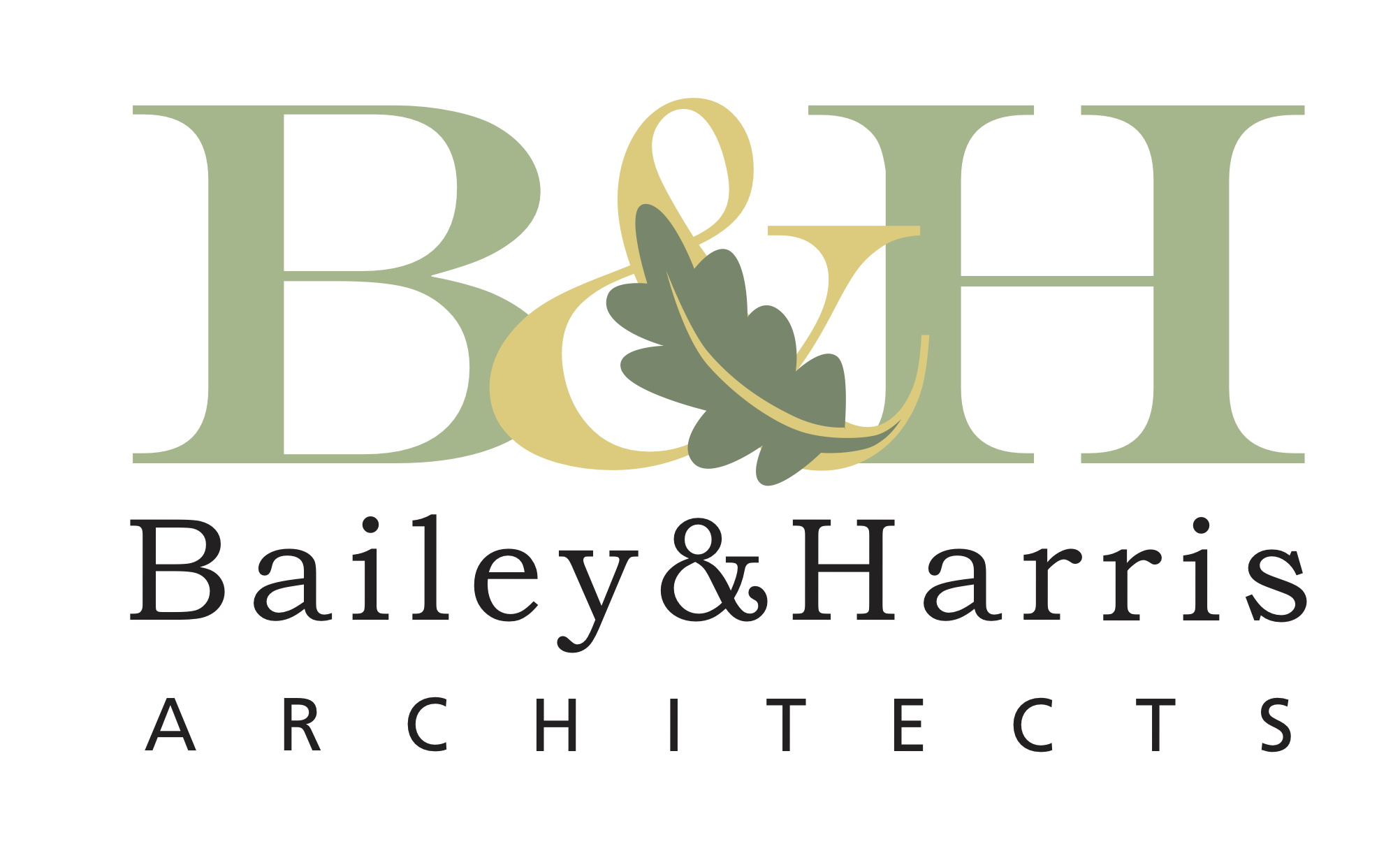Blue Meadow
call it a hug or a welcoming embrace but the roof and generously scaled columns step out to greet you. Gas lanterns flicker and the twin gables above give the exterior great balance and a sense that all is right with the world. In those gable dormers are trundle beds and window seats constructed to give grandkids plenty of space to sleepover and allow an abundance of natural light into the plan.
The garage with its saltbox style side kick is a cheeky shape that allows visitors to be drawn to the humanely scaled porch and front door and not delivered to overhead doors. The space above the garage is a 2nd family room that despite its quirky sloping rooflines and “tucked” under the roof sensibility draws you in with views over the meadow in all 4 directions. A clever 2nd floor porch in back , makes for a luxurious guest suite and more views of grasses and hills.
Tucked behind the garage is a principal bedroom suite for aging in place and the rest of the open floor plan includes loads of builts ins ,windows and many with seats at lower ceiling height so each room offers a variety of scaled spaces, sized for from “some” to “one”
The blue works its way into the interior in a bold backsplash tile and the cabinetry of the kitchen island as well as much beautiful carpentry and wood finishes.














