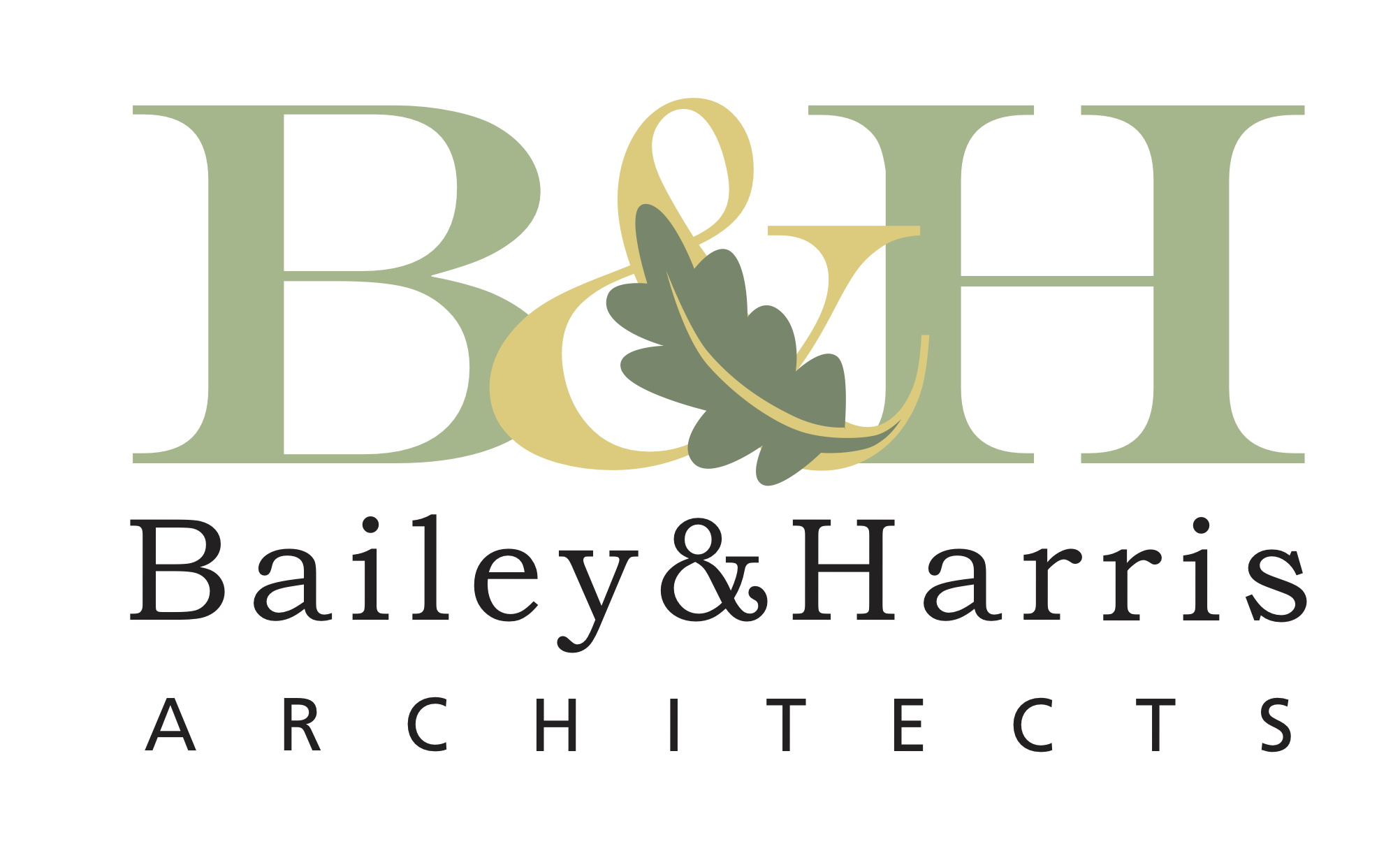edge of the park
The want to stay in their city house prompted the owner to add an elevator off a larger new garage to create a safer transition from harsh Buffalo winters. The new principal bedroom suite sits over the garage so the owners can stay in their home as long as possible.
The reinvented floor plan starts at the front door. We created a welcoming place for guests by way of a new barrel vaulted canopy created over an existing stone porch without need for any new foundation work. Instead Large brackets hold up the roof and they are embossed with a folk abstract motif that replicates existing details on the original pilasters to either side of front door. Copper clads the curve and plays into the black and tan exterior color scheme. A new upper porch with black railings provided a place to sit and feel the sunset and watch dog walkers pass by.
We bumped the back wall out by 8’ to create an eat in kitchen and a spot for an elevator as well as multipurpose space. On the other side of the house we added a family room, sun room and butlers pantry. The kitchen was moved to an ideal area of the floor plan so it could be contiguous to the formal dining room, family room, breakfast area and front hall. A pizza oven was added at an old chimney. The Owner enjoys the traditional separation of spaces so while sight lines open up views and light through the floor plan,.. its still a traditional layout with pocket and french doors permitting rooms to be quited when grandkids come round.
Work included a new centrally located & expanded kitchen of knotty cherry flush inset cabinets and integrated appliances. To keep things fresh… classic white louvered pantry doors hide pantries and closets and a reinterpreted blue hutch piece was preserved from the last kitchen and serves as a bake center.
A butlers pantry has pass through window off the new family room and includes storage for barware, a dishwasher and sink with a whimsical window to the new sunroom well suited for 2 for TV. The family room includes a wood burning corner fireplace modeled on an early colonial example as well as built in TV and audio cabinetry, a buffet and doors to a new gracious terrace with outdoor kitchen.
The principal bath is blue and white with a tub tucked under the sloping roofline and every inch of space fitted with cabinets or cubbies to maximize storage.
The new bedroom has a walk in closet and laundry ensuite as well as treetop views. This fresh interpretation of a 194os home makes it the most striking home on the street.

Custom fabricated corbel with a CNC abstract folk art carving that was taken from the original colonnade on the house which was a 1930s revival.

Pizza oven built into old existing chimney flue in kitchen.

Bake center storage with a marble countertop.















