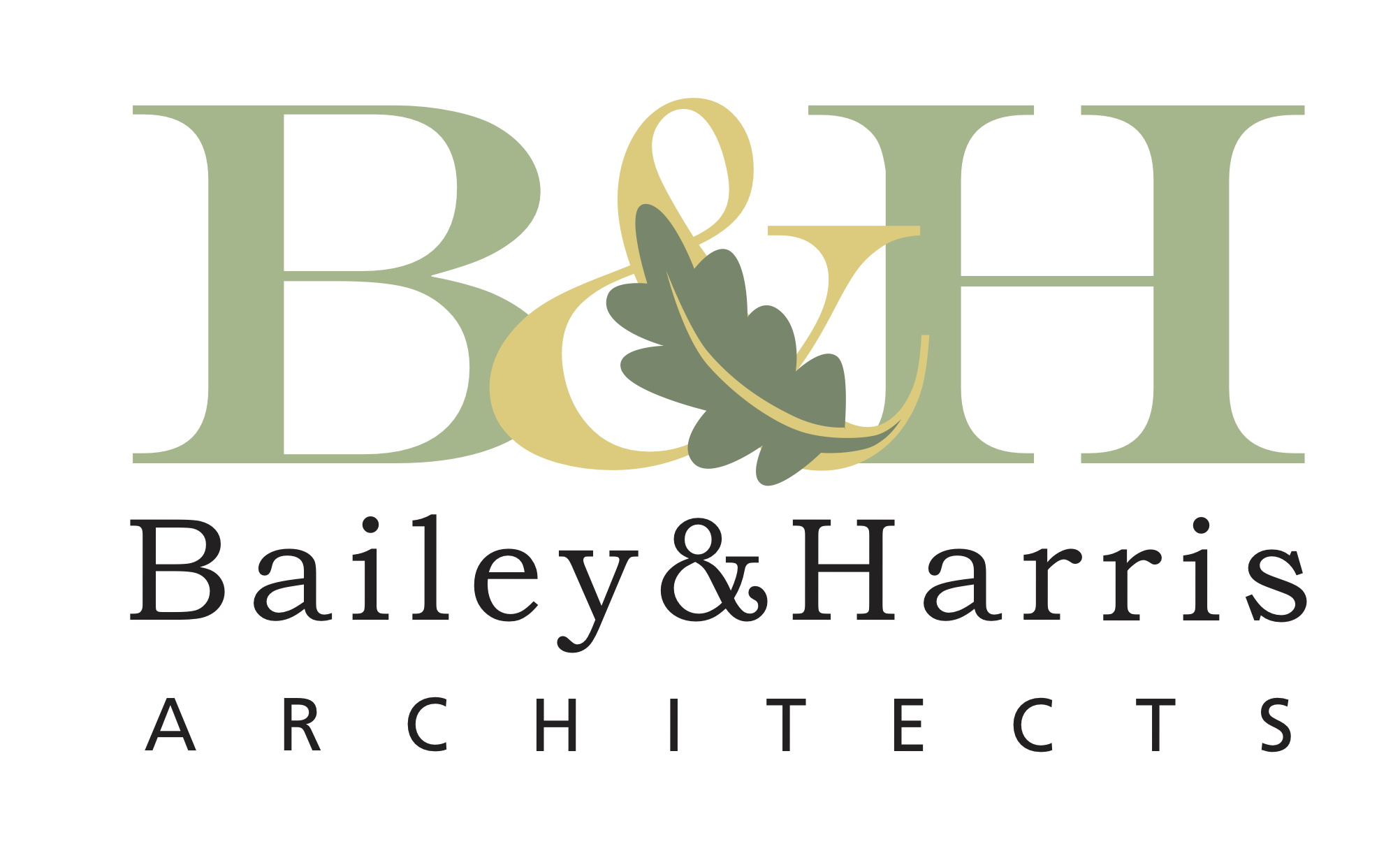Initial Consult
If you can’t seem to get your vision solidified or are stumped by a design problem with an existing home or property, we offer an on-site initial consult to provide professional expertise & insight . We provide a courtesy rate for approximately 2 hours of time, which does not include extensive travel distance or advance research and consideration. As architect’s we do not have a product to sell.. it’s ideas that we offer, an intangible, so the best way to give substance to those ideas is to place value on our time and expertise. We make homeowners aware of the issues, problems, solutions and potential costs associated with the work. In return we ask that you too respect our time and we find this to be an equitable arrangement to accomplish the following:

Search. Look. Find.
1. Tour the home from foundation to attic and consider the exterior as relevant to scope of work.
2. Become familiar with any design problem, the client, and unique features of the project
3. Identify opportunities & design tools that could be included in a potential solution
4. Identify the limits of design as set by parameters such as: a. Scale, structural limitations, physical limits, natural conditions, landscape features, nat’l light b. Zoning codes, Building codes, Health Department requirements c. Historical character as a context for solution, materiality and detail, including record photos d. Owner placed parameters including budget& willingness to consider solutions
5. Help Owner objectively consider the current space, efficiency , circulation , quality and flow
6. Discuss preliminary budgets, allowances and cost benefits of solutions
What to prepare in advance:
1. A copy of the survey ( the structure on the property or the site)
2. Original building plans, blueprints, deck , pool or garden plans, any graphic record of prior improvements including layout of septic system or similar utilities ( Inquire with Town Assessor or Building Inspector) in advance to see what can be obtained through public records.
3. Inspiration: Ideas, images, photographs, sketches, dream ideas, doodles…..
4. Wish list, written list of priorities, shortcomings of existing home.
5. Long term and short term goals, including maintenance and upkeep that is planned such as replacing the roof, mechanical systems or other future improvements such as decks, pools….
6. The more ideas and or questions you present, the more we can discuss


Architects ideas: The end result of the meeting will not be a sketch or design that can be constructed. The product will be a greater understanding of the issues and potential solutions. The process should help you consider new patterns that you may not have considered and validate those ideas that are worthy of exploring in the next stage of design.
