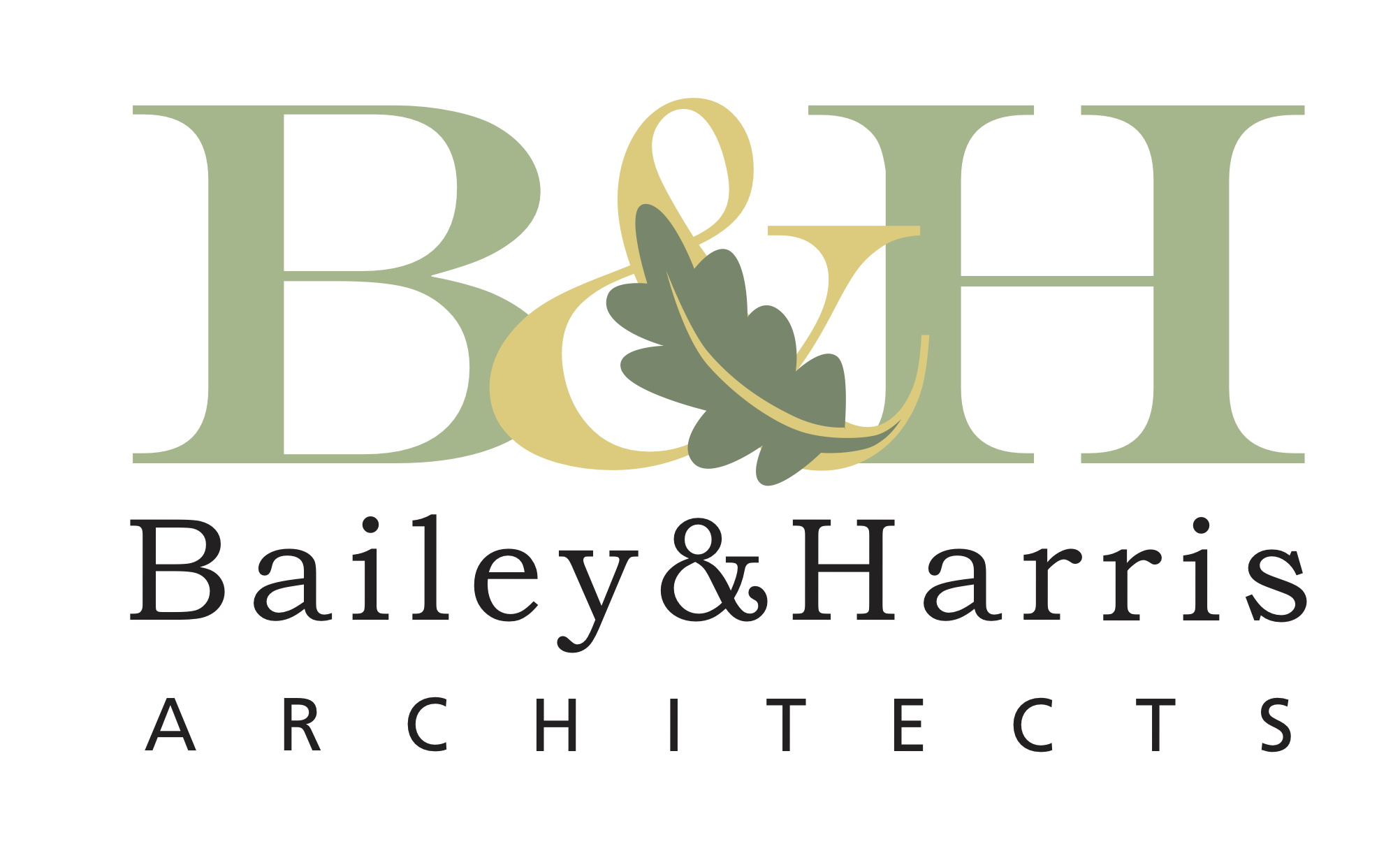snowpine
Built in the 1990’s the main floor plate is about 1100 s/f and other 2 floors create about 2200 s/f total. It needed a breath of fresh air and a rebalance of the plan.
The main and 2nd floor plans were altered substantially to reallocate space, the lower level less so but significantly enough to create a hospitality area, laundry room and larger guest bath, better suited to a family with large extended large groups for weekends.
Built in bunks were created to maximize sleeping space for guests.
Low walls around the stair and balcony were replaced with horizontal black powder coated steel railings. The aesthetic is bleached white oak and simple neutral palette. Patinaed copper wire cloth is set in simple cabinets. A black soapstone fireplace was relocated to the center of the living space so a big cozy seating area can center around it and the TV
It backs ups to a new open kitchen that enfolds toward a gracious dining space.
In the principle suite we dropped in beams and made the bedroom smaller , we ripped out a Jacuzzi and lengths of vanity and Hollywood bulbs … swapped in a chic shower stall, cantilever vanity & sauna.
A former fully enclosed den was redefined as the boot room and dining area so the primary living room with high ceiling could function as a family room rather than 1/2 dining and awkward small living space

A dutch door allows access to a playful cubbie making use of space under the stairs.

An old pantry cabinet was converted to a barrel ceiling bar area. Original cabinetry lines the passageway between the dining and living room.

A blue door opens the copper clad back porch to an outdoor dining area.
LOCATION:
1350 East Main Street
East Aurora, NY 14052 | 716.652.6055
HOURS:
Monday-Friday 9am-5pm
MEMBER:









